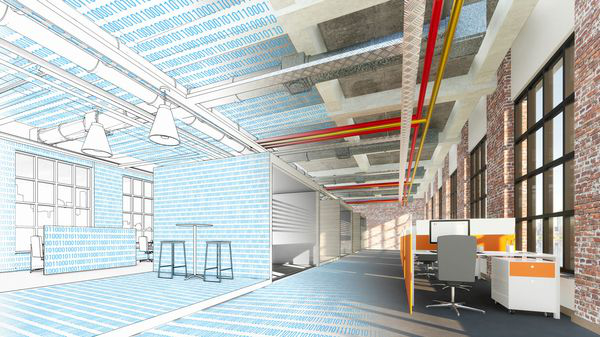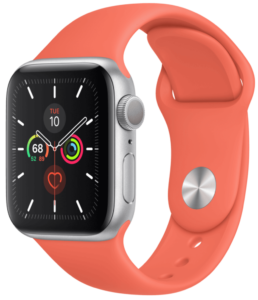
A developer in Mumbai set out to construct a state-of-the-art commercial building, promising both luxury and sustainability. The goal? Achieving LEED certification to ensure energy efficiency, lower operational costs, and meet growing environmental regulations. However, as the project progressed, the reality of designing MEP (Mechanical, Electrical, and Plumbing) systems that met these standards became overwhelming. There were clashes between design teams, inefficiencies in material use, and uncertainty about whether the final build would actually meet LEED requirements.
This is where Building Information Modeling (BIM) changed everything.
The Common Roadblocks to LEED Certification
Sustainable design isn’t just about installing solar panels or using energy-efficient fixtures. It’s about an integrated, data-driven approach where every element of the building works cohesively. Yet, many projects struggle with:
- Lack of Coordination: MEP consultants, electrical engineers, and architects often work in silos, leading to costly design conflicts.
- Energy Performance Gaps: Even with the best intentions, manual calculations often result in discrepancies between projected energy savings and actual consumption.
- Delays in Certification: The documentation process for LEED is extensive, requiring precise reporting and verification that many teams find overwhelming.
For this Mumbai-based developer, these challenges nearly derailed the project—until BIM came into play.
How BIM Became the Game-Changer
By integrating BIM into the project, the team was able to visualize the entire MEP system in a digital environment before a single wire or pipe was laid. Suddenly, issues that would have emerged mid-construction—such as ventilation inefficiencies or lighting design miscalculations—were addressed upfront.
The MEP consultants in Mumbai working on the project used BIM to:
- Simulate HVAC efficiency and optimize cooling systems to reduce energy consumption.
- Integrate sustainable electrical solutions with guidance from electrical consultants in Mumbai to maximize lighting efficiency and reduce dependency on artificial sources.
- Streamline LEED documentation, automatically generating reports that align with certification requirements, significantly cutting down approval time.
BIM didn’t just make design coordination easier—it transformed the project into a data-driven, precision-engineered system.
The Bigger Picture: BIM and the Future of Sustainable Buildings
This isn’t just one success story; it’s the future of sustainable construction. As cities like Mumbai push for greener buildings, developers and engineers must move beyond traditional design methods. BIM isn’t just a tool—it’s the bridge between ambition and execution.
For anyone looking to achieve LEED certification, the message is clear: Collaborate with MEP and electrical consultants who harness the power of BIM. The result? A building that isn’t just structurally sound but also environmentally responsible, cost-effective, and future-ready.
If you’re planning a sustainable project, now’s the time to rethink how you design. Because the smartest buildings start with smarter planning.




